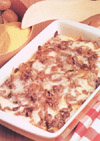APARTMENTS GLI ORZALI
Details
Number of people: 2
LOCATION:
Hotel Gli Orzali is situated in the Tusco-Emiliano Apennines, in Firenzuola (Florence), Mugello.
The surrounding area is especially suited for an all-out restful holiday, as well as providing the possibility for relaxing hikes, riding horse and mountain bike, fishing and hunting. The hospitality area is comprised of: one entrance/waiting room, nine double rooms and a suite in the former stable and barn building; six 50/60sqm apartments, with independent entrance in the former farmhouse.
In the area surrounding the hotel building, within a maximum radius of 25 km, there are opportunities for cultural, sporting and recreational activities; examples including the Medicean Villa of Cafaggiolo, Trebbio Castle and the “Pievi romaniche” or Romanesque churches such as that of Cornacchiaia, the Bilancino lake for water sports, Mugello’s international motor sports circuit where the world motorcycle championships are held along with many other sporting events, along with the opportunity, at certain times of the year, for canoing in the Santerno river.
DESCRIPTION:
Hotel “Gli Orzali” is comprised of three buildings, originally employed as follows: a farmhouse dating back to the XVIII century with living space on the upper floors and the lower floors being set aside for stables and storage sheds; a stable and barn built in 1939 as per the date inscribed on the main façade; and finally a small building being a former pigsty, dating back to the beginning of the nineteen hundreds.
The property’s restoration and restructuring work was carried out with the complex’s rural values in mind, and especially keeping a hold on the historical evidence in terms of the ratio between buildings and open land; for this reason the necessary functions were architecturally integrated using traditional local materials such as stone, brick and wood, with simple, elementary shapes, such as the lodges, porticos and stairways which emphasise and exploit the foundational substance of the existing buildings.
The hospitality area is comprised of: one entrance/waiting room, nine double rooms and a suite in the former stable and barn building; six 50/60sqm apartments, with independent entrance in the former farmhouse; one apartment in the former pigsty.
The entrance, with reception and guest’s waiting room, is dominated by eight columns with capitals and bases in Pietra Serena stone and with the shaft alternately coloured in deep red and navy blue; the same chromatic effects have been created using vivid colours on the walls of the guest rooms with shades varying between “sea green and grass green”,between “peach and apricot”, and between “navy blue and sky blue”, where the most precious ingredient is undoubtedly imagination.
On the upper floor of the former stable and barn, a pane of glass replaces the top part of the dividing wall in the corridor, granting a breathtaking view of the entire wooden roof structure.
The fixtures such as the fireplaces, all of which are in working order, are “one-offs” produced from original designs, as are the internal iron and wooden staircases.
The majority of the furniture was acquired at antiques sales and, although dating from fairly recent periods, when eclectically matched, together with the complementary fittings such as curtains, lampshades, etc, it creates a sensation of warmth and pleasure, not to mention style.
The panoramic balconies, lodges and dedicated areas give out to views of the entire Firenzuola valley. At the foot of the valley lies the district’s administrative centre where you can make out the defensive city walls dating from the XIV century, and surrounding it a smooth diagonal line traced by the transition from the trees, between woods and cultivated lawns, to the dark mountain peaks, highlighted and easily distinguishable by the contrast with the sky; this natural painting of exceptional beauty, changing colour with the passing of the seasons, arouses an aesthetic pleasure, a sign of life in movement and at the same time of peace and meditation.
SERVICES:
TV, internet, telephon, hair dryer, swimmingpool, park, parking.
From Florence: main road number 503 "Passo del Giogo" or motorway number A1, exit Barberino, following directions for Passo della Futa/Firenzuola.
From Bologna: motorway A1 exit Roncobilaccio and follow directions for Passo della Futa/Firenzuola.
From Imola: mountain road for Borgo Tossignano/Castel del Rio/Firenzuola.
| Terms and Conditions | ||
 | Check in | From 13.00 till 23.00 |
 | Check out | till 10.00 |
 | Cancellation Policy | Cancellations prior to 3 days of your arrival, you will be returned the total sum you paid, except for the bank transfer expenses - see cancellation policy |
 | Pets | Welcome Extra charge of € 70 |
 | Credit cards accepted at check in | VISA MASTERCARD AMERICAN EXPRESS DINERS CLUB BARCLAYCARD |
Other destinations
-
PALINURO (2)
Salerno (Campania) -
Acquasanta Terme (1)
Ascoli Piceno (Marche) -
TORRE ANNUNZIATA (1)
Naples (Campania) -
LAMEZIA TERME (2)
Catanzaro (Calabria) -
LUCCA (2)
Lucca (Tuscany)








